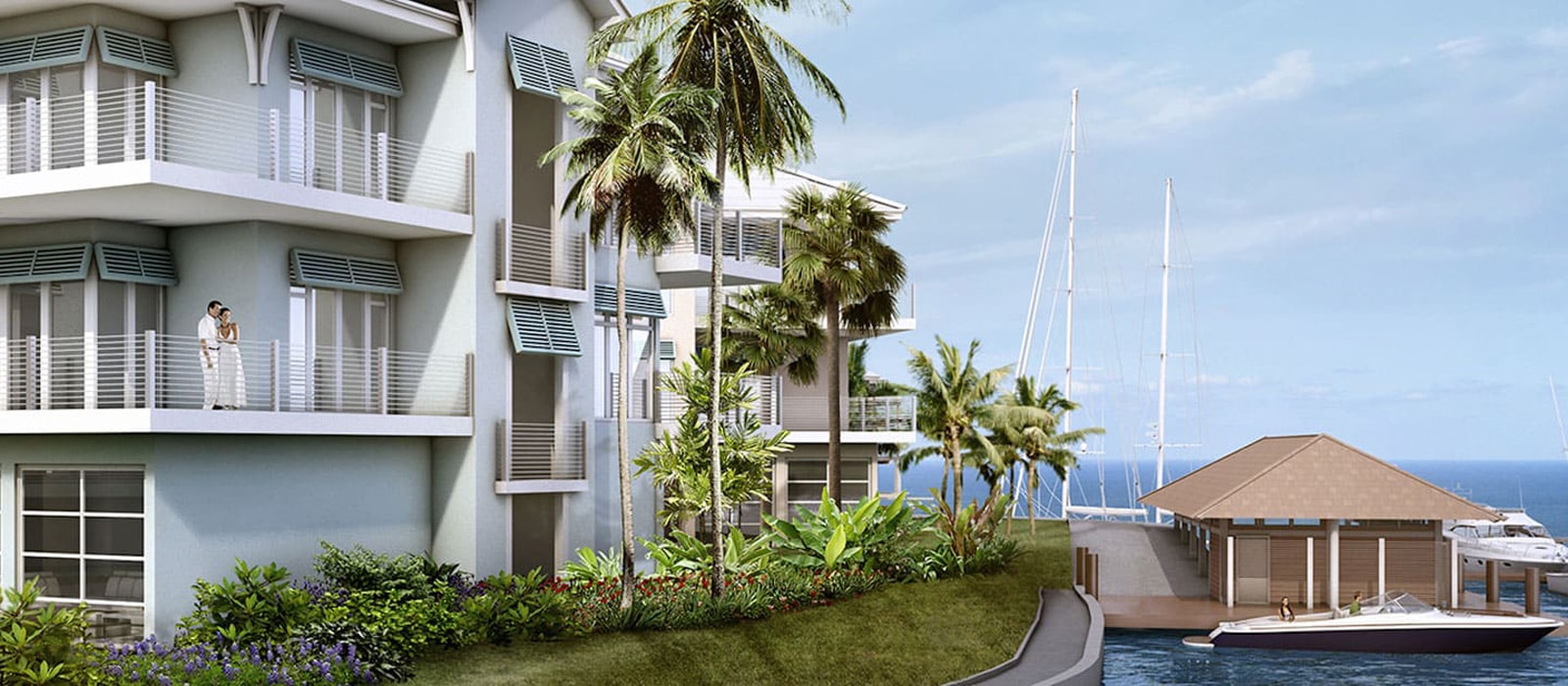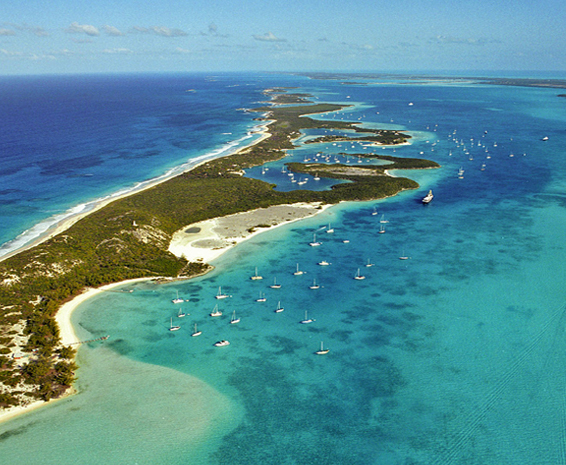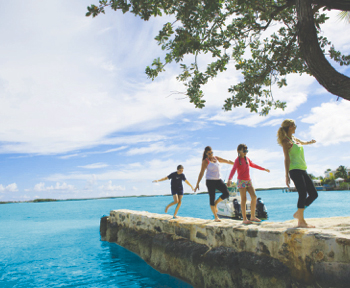The Views Oceanfront Condominium Residences
Positioned on a premium, elevated site adjacent to the marina, this magnificent enclave of oceanfront condominium residences delivers an incomparable lifestyle. The four Caribbean-designed buildings that make up The Views condominium residences of February Point feature expansive two- and three-bedroom floor plans that offer stunning waterfront views of the marina, surrounding cays and gin-clear waters of Elizabeth Harbour. Residents will appreciate an array of carefree conveniences and fine interior appointments including state-of-the-art Wolf and Sub-Zero appliances, exquisite granite countertops, luxurious showers and of course, a view of the Bahamas crystal-clear water. The Views waterfront condominiums are priced from $1,500,000




